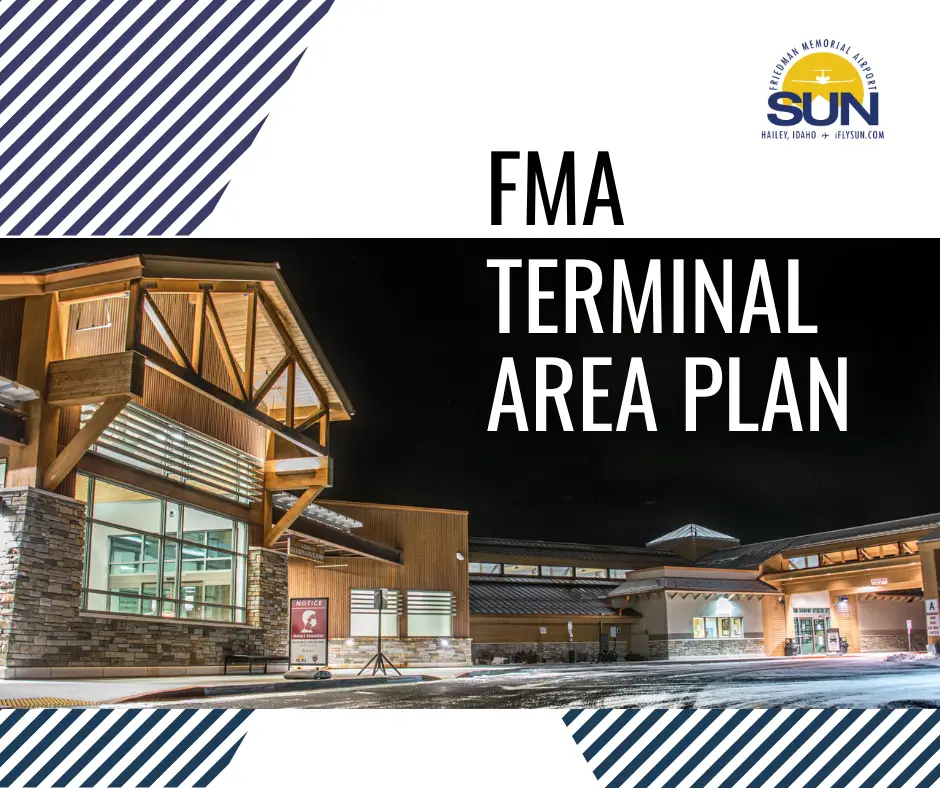
This Terminal Area Plan (TAP) identified terminal area functional components requiring renovation, expansion, and/or replacement to meet SUN’s needs within the next 10-15 years (2021 – 2035).
This chapter is the first element in a Terminal Area Plan process that will identify terminal area functional components requiring renovation, expansion, and/or replacement to meet the needs of Friedman Memorial Airport (SUN or Airport) within the next ten years (2021-2030). The purpose of this chapter is to provide the Friedman Memorial Airport Authority (FMAA) with an inventory of existing terminal conditions and to quantify terminal spaces and types. Terminal area functional components included in this inventory are as follows:
The objective of this capacity analysis is to measure existing component capacity against current peak demand. This is defined in this study as the peak hour on January 2, 2021. The future space program for all terminal components is included at the end of this report. This program is tied to specific Planning Activity Levels (PAL), which are summarized in Appendix A, and identify the amount of additional capacity needed to meet a potential range of future demand, with the current FAA Terminal Area Forecast (TAF) serving as a lower limit and more aggressive definitions of growth serving as upper limits.
The results of the first objective are quantified in this report, while those of the second objective are quantified in a terminal facility program tied to PALs of annual enplanements. The PALs will be used to plan the ultimate build-out of the existing terminal complex within a phased development framework up to the limits of the current site.
The conceptual planning process is designed to evaluate the information gathered during the inventory, and capacity analysis stages of the planning process and use this information to develop preliminary concept alternatives that meet the goals and objectives of the Terminal Area Plan (TAP) for Friedman Memorial Airport (SUN or Airport). The terminal building alternatives and terminal area alternatives presented in this chapter are the result of collaboration between the Consultant Team, Airport Staff, and terminal building tenants including the airlines, the car rental companies and the Transportation Security Administration (TSA).
This chapter outlines the planning assumptions that informed the development of the terminal building and terminal area concepts as well as the goals the alternatives are designed to achieve. Terminal building opportunities and constraints are also presented. Lastly, a screening matrix is utilized to compare the terminal building and terminal area alternative concepts.
This chapter presents a financial implementation analysis for the Terminal Area Plan (TAP). The analysis is generally composed of two elements: the establishment of an achievable funding plan and a financial feasibility analysis. The financial feasibility analysis assesses the estimated financial impact of the project(s) and funding plan on airline rates and charges, airport operating costs, and overall net cash flow for the Airport. The financial analysis was conducted on a fiscal year basis (fiscal years ending September 30), with financial projections through FY 2026.
The financial analysis for the TAP was conducted as follows:
208-788-4956
208-788-4956
1616 Airport Circle Hailey, ID
8:00 am to 6:00 pm M-Th Closed Fridays